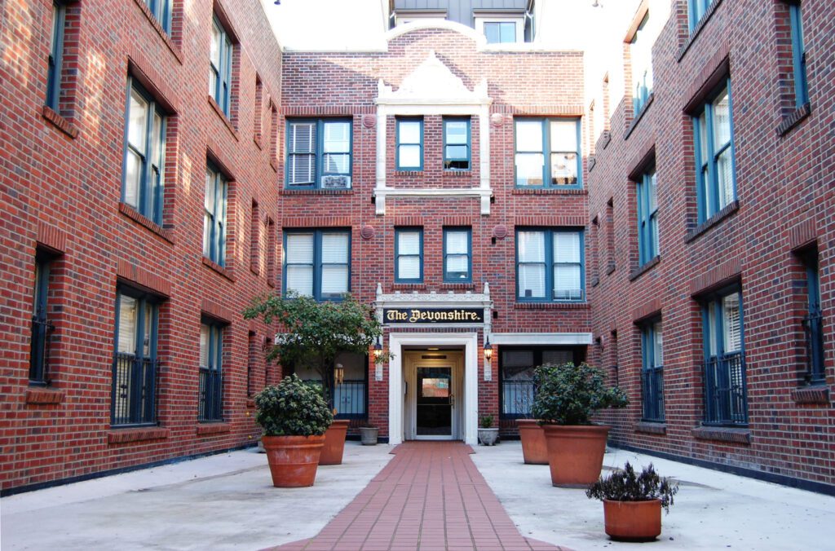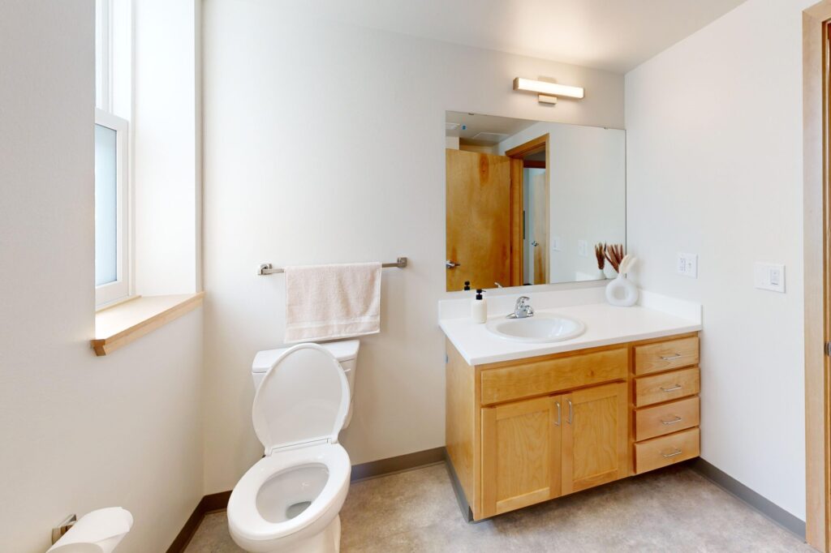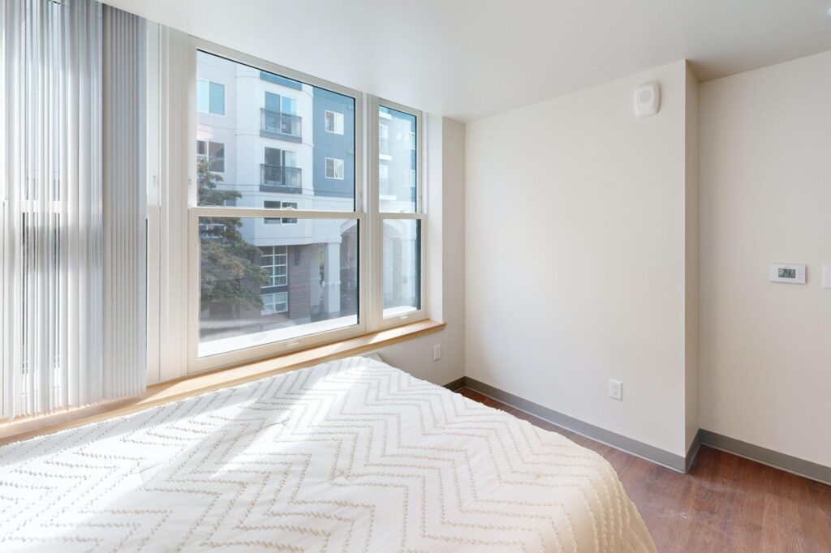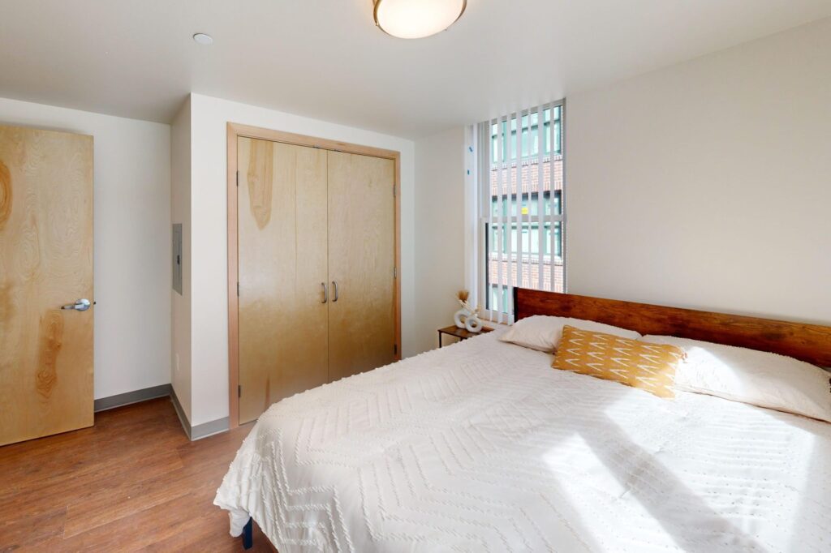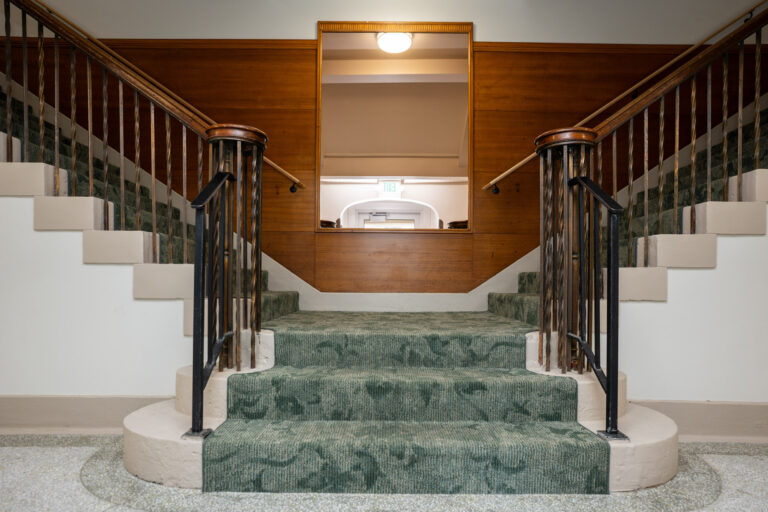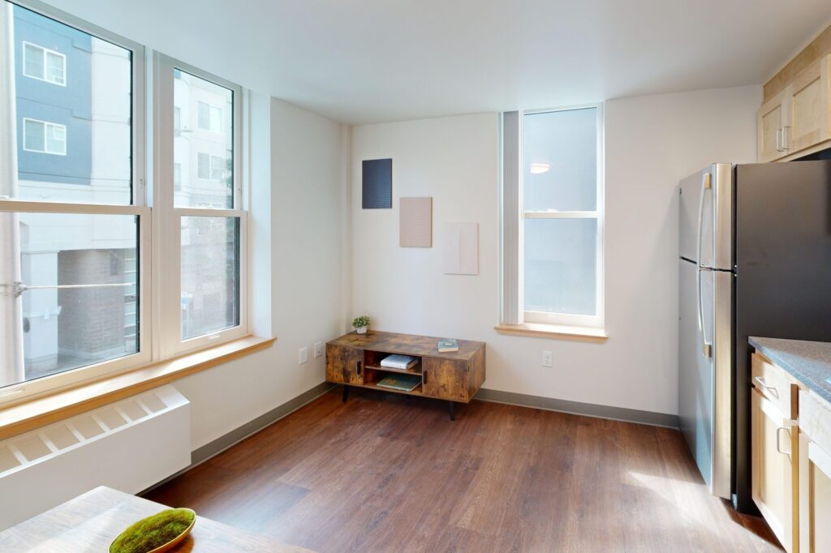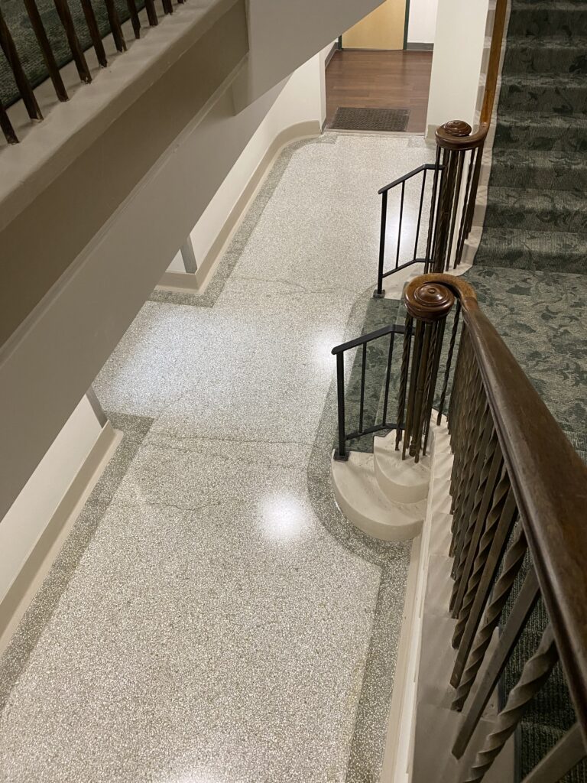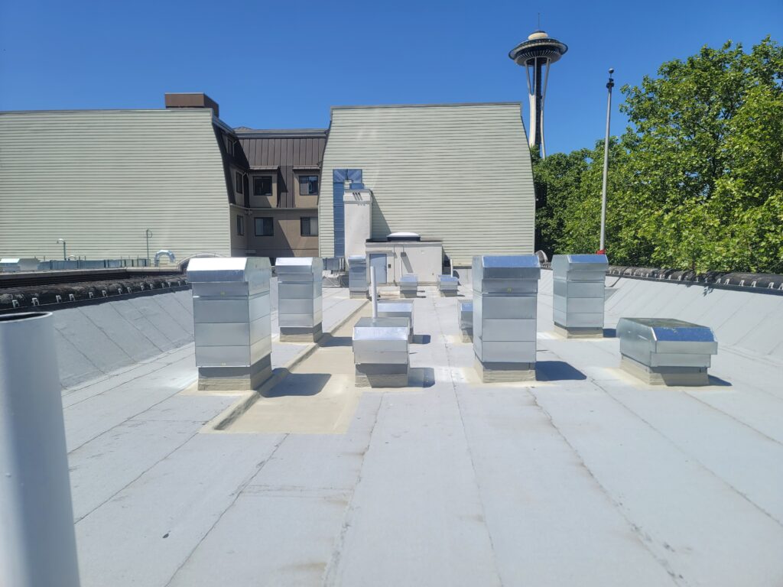Substantial alternation of an existing 1925 62-unit affordable housing unreinforced masonry building funded in part by City of Seattle’s Office of Housing.
Exterior Work included new clad windows, new insulated SBS-membrane roof, parapet bracing, and repointing existing brick façade.
Seismic work included new wall anchorage at all elevations; reinforcing existing parapet wall assembly; adding concrete sheer walls at six locations from basement to third floor.
Interior work included complete interior renovation throughout including new wall framing, new plumbing, new electrical, and new HVAC systems at each unit including common area hallways. Upgrade to fire sprinkler and alarm systems. New appliances and finishes at each unit. New domestic hot water heaters and boilers replaced.
PROJECT CHARACTERISTICS
- Constrained Site
- Preconstruction Services
- Prevailing Wage
- ESDS
- Value Engineering
- Seismic Upgrade
- Building Envelope
CLIENT
Community Roots Housing
ARCHITECT
OAI Architects
FINAL CONTRACT
$16,289,145

