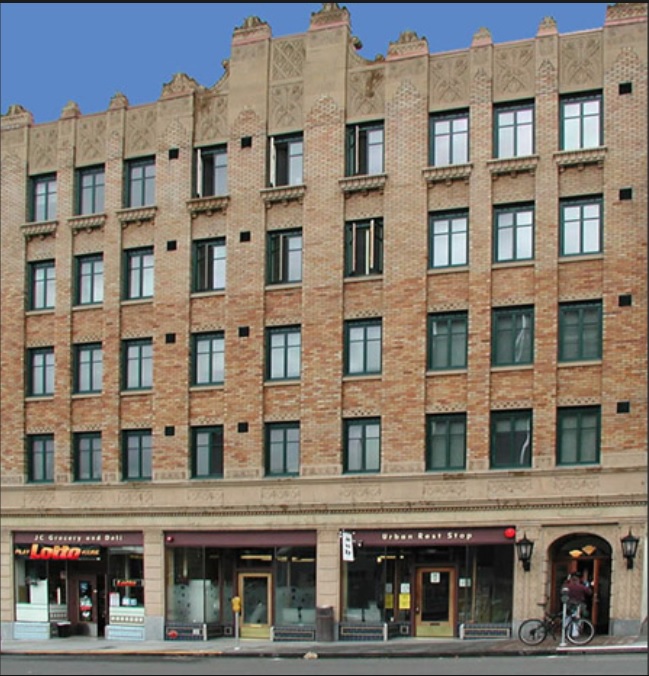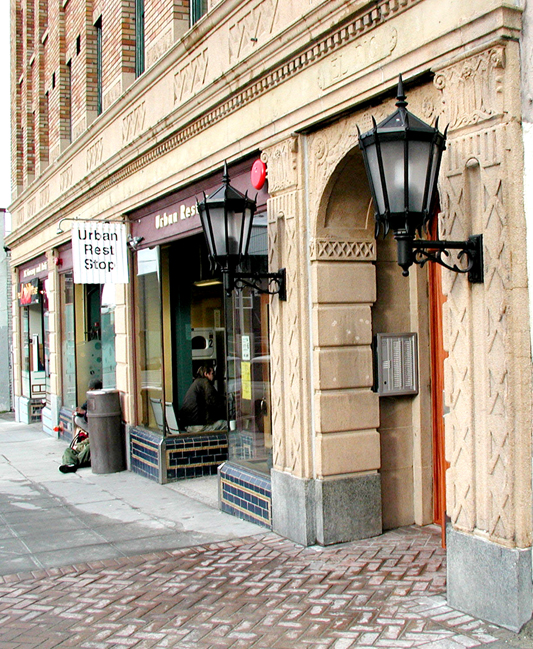Buchanan facilitated the extensive renovation of an occupied 47-unit residence in a historic downtown masonry structure. The scope of work included seismic moment frame, retrofitting shear walls and structural reinforcing of all 8 floors to support the new shear walls. We installed an interior 5-stop elevator, reconfiguring and upgrading kitchens and bathrooms, and repairing and repainting walls throughout the building, and replacing 36 aluminum clad windows with wood frames to match. The site offered no storage space.
After shoring up the 8-story masonry building, where we excavated for and placed footings to support additional structural members, Buchanan reconfigured street-level spaces to accommodate public restrooms, laundry, and shower rooms. The scope of work for the Urban Rest Stop included new sprinkler systems, upgraded water, sewer and electrical service, a seismic frame, and a new HVAC system. This was the first sanitary services provider for men in downtown Seattle. The location serves approximately 1,600 individuals per month with most making repeat visits; over 100,000 showers, and 40,000 loads of laundry. The building is in the National Register of Historic Places.
PROJECT CHARACTERISTICS
- Affordable Housing
- Public Funding
- Multiple Funders
- Preconstruction Services
- Occupied Rehab
- Seismic upgrades
- Negotiated
- Masonry Building
- Elevator Install
- Prevailing Wages
CLIENT
Low Income Housing Institute
ARCHITECT
Tonkin Architecture
FINAL CONTRACT
$4,800,000


